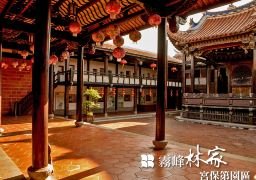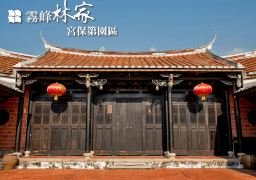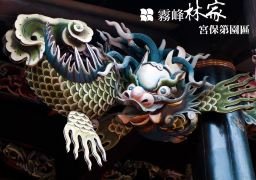The ‘National Historic Site’ – Wufeng Lin Family’s Mansion and Garden, refers to the collective name for the gardens and residential buildings of the Lin family in Wufeng, A Zhaowu area. The scope of the Wufeng Lin Family’s architectural historical sites includes the Lower House system, the Upper House system, and Lai Garden. The open area of the Wufeng Lin Family’s Palace and Garden Area is part of the Lower House, which includes the Palace, the Grand Flower Hall, and the Thatched Cottage, three architectural complexes. The Palace is one of the Lower House architectural groups of the Wufeng Lin Family’s Mansion and Garden, originally built by Lin Wen Cha (1828-1864) in the eighth year of the Xianfeng era (1858), with the existing third progress and the left and right inner and outer dragons. Until he led the Taiwan braves to attack the Taiping Heavenly Kingdom in Zhangzhou and died in the Wan Song Pass, he was posthumously awarded the title of ‘Crown Prince’s Junior Guardian’ in the third year of the Tongzhi era (1864), hence the name Palace. The overall spatial layout of the building is symmetrical on the left and right, with a pattern of five progressions and eleven openings. The first and second progress of the entrance hall were added by Lin Chaodong from the ninth year of the Tongzhi era (1870) to the ninth year of the Guangxu era (1883), and the fourth and fifth progressions were also added later, completed before the Jia Wu Treaty in the 21st year of the Guangxu era (1895). The ‘Palace’ is a first-class official residence in the Qing Dynasty in the Taiwan region. The Grand Flower Hall is one of the Lower House architectural groups of the Wufeng Lin Family’s Mansion and Garden, with a pattern of five openings and three falls, a Fuzhou-style stage and a characteristic roll-up method. Because of the carving of peonies in the octagonal well of the hall, which has a rich and wealthy posture, blooming in the center of the top mirror, it is named ‘Grand Flower Hall’. It was built from the 16th year of the Guangxu era (1890) and completed in the 20th year of the Guangxu era (1894). It was built by Lin Chaodong, who was the director of the Reclamation Bureau at that time, due to the needs of military meetings and public banquets. It was also a space for the Lin family to entertain guests and watch operas. At that time, there was a dedicated opera troupe, similar to today’s ‘guesthouse’ and ‘private opera house’, which is a symbol of the prosperous period of the Lin family. The Thatched Cottage is one of the Lower House architectural groups of the Wufeng Lin Family’s Mansion and Garden, and it is the starting point of the Wufeng Lin family. The Thatched Cottage is a grass house composed of the main body and the dragon, with a granary and a gate tower, and there is a large garden space outside. It was built around the 17th year of the Daoguang era (1837) and was an important living space for the Wufeng Lin family in its early days. It symbolizes the stage of the Lin family’s hard work and starting from scratch. Because some parts were destroyed during the Japanese period, after many investigations, research, and comparisons with old photos, and using computer simulation and restoration of related positions, the restoration method was determined. The restoration will be based on the 1930s photos, and the original work method and materials will be used for restoration. Among them, the main body, which was originally used as the ‘ancestor hall’, will be covered with thatched roofs during the restoration, which is a rare method in historical site restoration. It has been restored and opened in 2020. Opening hours: All year round, Monday-Friday 13:00-17:00; All year round, Saturday-Sunday 09:00-17:00; All year round, Monday-Friday 09:00-12:00.









