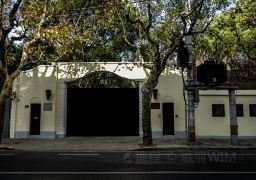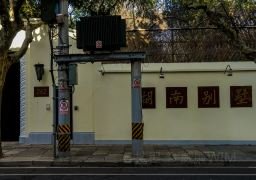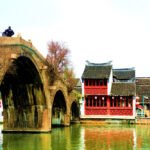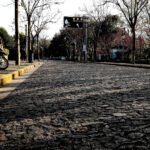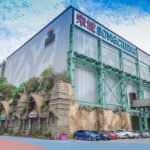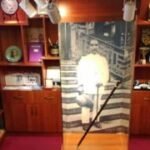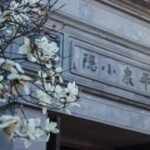Hunan Villa, a European-style garden residence, is a pseudo-three-story mixed structure facing south and built in 1931. Initially, it served as the residence of a major shareholder of the British firm Jinlong. The partial façade still employs white fine plaster finish, hipped gable roof, and hip-roof style with flat arched wooden doors and windows. The corners of the building, the wall columns between windows, and the entrance columns are built with irregular stone blocks, showcasing a natural texture on the finish. The southern façade features a horizontal continuous red tile hip roof at the ground floor, a double-column open porch at the second floor, and arched stone column windows under the hipped roof at the third floor. The double slope gable roof at the top is turned into a four-slope horizontal eave. The garden layout is exquisite and unique, with flowers blooming all year round. There is a small pond in the garden that suffers from a chronic lack of water. A small artificial hill is adorned with decorative items such as porcelain geese. The vigorous wisteria in pots adds to the vitality of the residence, which is nestled among dense woods. The opening hours are subject to the actual operating conditions on the day.
