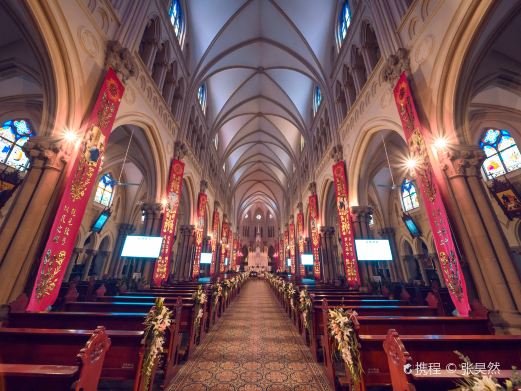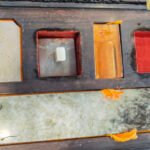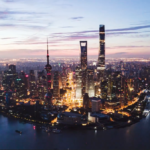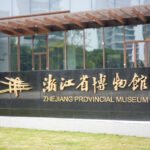Shi Wang Li Shixian, an important general in the later period of the Taiping Heavenly Kingdom, established the Zhejiang base of the Taiping Heavenly Kingdom centered in Jinhua after capturing it in 1861. The Shiwang Mansion served as his command center in Zhejiang during those years.
The Shiwang Mansion is an artistic treasure trove of the Taiping Heavenly Kingdom, with numerous murals and colored paintings, surpassing the total number preserved in Taiping Heavenly Kingdom sites across the country. These artworks not only hold high artistic value but also serve as precious materials for studying the history of the Taiping Heavenly Kingdom revolution.

The entire mansion is composed of four parts: palaces, residences, gardens, and logistics, adjacent to a vast parade ground, covering a total area of over 63,000 square meters. The existing construction area is over 3,000 square meters, divided into eastern and western courtyards.

The eastern courtyard is centered around the main hall, with the only remaining screen wall of the Taiping Heavenly Kingdom to this day located in front of the gate. The main hall was the meeting hall for the leaders of the Taiping Army, with various murals and colored paintings on all walls and beams, making it extremely magnificent and grand.

The western courtyard is mainly residential, consisting of four sections. There is a long corridor between the first and second sections, forming a character shape, which, like the eastern courtyard’s main hall and second hall connected by a hallway, is a significant feature of the Taiping Heavenly Kingdom’s mansion architecture. The walls and frames of these four sections are covered with murals and colored paintings, such as ‘Woodcutter’s Thorn-Picking Diagram,’ ‘Four Seasons of Fishing Diagram,’ and ‘Watchtower Barracks Diagram.’





